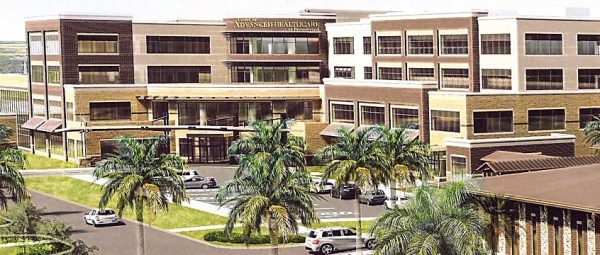Construction on the Brownwood Hotel & Spa and the Advanced Center for Healthcare at Brownwood is moving right along, with details from large to small being decided on a daily basis.

The 150-room, 215,000-square-foot facility is slated to open in 2020 and will feature a restaurant designed by celebrity chef Wolfgang Puck. A covered walkway will connect to the nearby medical center, a bedless hospital of sorts that largely will focus on out-patient procedures. And patients of the five-story, 285,000-square-foot medical facility will be able to use a discreet exit and quickly retreat to their hotel rooms, thereby avoiding a hospital stay.
The Villages has partnered with Amway Hotels of Grand Rapids, Mich., for the hotel’s design and construction. It will have a 10,000-square-foot conference center and banquet room and will keep some guest rooms in reserve for patients having procedures performed at the medical center.

Many different details are reportedly being implemented with regards to the design of the hotel, which promises to stay with the cattle-baron theme of the entire Brownwood area. While the new facilities, which sit on 32 acres just north of the Grand Traverse shopping center, are just outside of the Paddock Square area of Brownwood, Villages officials have said the complex will fit right in with area and actually become a showpiece for the entire State Road 44 corridor.
With the hotel slated to open next year, everything from wallpaper to furniture to light fixtures are now being selected. Visitors reportedly will find a color scheme that includes navy blues, golds and creams, along with textured wallpaper, rustic-yet-glitzy light fixtures, some floral patterns and leather furnishings.
In addition to the Wolfgang Puck restaurant, the hotel also promises to offer a large kitchen that handles everything from catering to banquets to room service. And a glass-walled cooking kitchen reportedly is in the works that will provide breakfast for hotel guests and can be used for a variety of other functions, such as parities and cooking classes hosted by local chefs.

The first level of the specialty care medical facility will be an active environment incorporating a Walgreens retail pharmacy, lab, central registration, and an education and resource center to aid in the coordination of care for patients, as well as other complementary amenities. The multi-story building also will house physicians from The Villages Health, Lake Medical Imaging, Florida Cancer Specialists, St. Luke’s Laser Institute and Lake Centre for Rehab, among others.
The managing operator is Anchor Health Properties, a healthcare real estate development, management and acquisitions company focused solely on medical facilities based out of Charlottesville, Va. DPR Construction is the general contractor on the project and the architect of record is Earl Swensson Associates, of Nashville, Tenn.

According to DPR Construction’s website, the Center for Advanced Healthcare will include:
- 19,500 square feet of imaging area;
- 14,500 square feet of radiation oncology;
- 14,100 square feet of medical oncology;
- 17,700 square feet for an ambulatory surgery center;
- 9,200 square feet for a post-anesthesia care unit;
- 17,700 square feet for ophthalmology;
- 17,000 square feet for procedural suites;
- 4,600 square feet for physical/occupational therapy;
- 45,000 square feet of physician office space;
- 3,000 square feet for a cath lab;
- 3,800 square feet for a lab facility;
- 3,700 square feet of pharmacy space;
- 12,700 square feet of retail, administration and support space;
- 32,000 square feet of common areas; and
- 55,000 square feet of service and penthouse space.
The hotel and healthcare complex, which was first announced during the annual VHA-sponsored “Evening with the Developer” in May 2017, also boasts a large area for parking, although a parking garage that might be expected for medical patients doesn’t appear to be part of the plan. And it remains to be seen whether the facility will offer some type of shuttle service for guests and patients who are forced to park in the farthest-reaching areas of the expansive parking lot.

